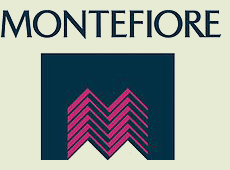Fire Suppression, Plumbing, and HVAC
Montefiore Medical Center, Moses Division, Bronx, NY — Klau BuildingOverview
Montefiore Medical Center, Moses Division, need to renovate its space on the 7th Floor of the Klau Building. This 110,000 s.f. space was undergoing a change in use, and it needed new fire-suppression, plumbing and HVAC systems to accommodate multiple patient rooms, toilet rooms, work stations, chart rooms, soiled holding and medical procedure rooms.
To reduce costs, MEP repurposed as many existing elements as possible. We recommended a loop system, sprinkler floor control valve stations at each floor, and ceiling mounted and pendant heads to incorporate the standpipe riser/system. The new plumbing layout interconnected to the existing sanitary piping. The HVAC design included a fan coil unit system to complement the existing structure.
Sprinkler Installation
 Facility Description
Facility Description
Montefiore Medical Center, Moses Division, is comprised of a 706-bed hospital facility which hosts the bulk of the patient care and clinical research activity. The healthcare complex is composed of several adjoining buildings of one to nine stories in height. This project is located on the seventh floor of the Klau Building #14 (approximately a total of -110,000 s.f. in size). The air distribution system is comprised perimeter fan coil units equipped with provisions for outdoor air.
Project Origin and Goals
The scope of work for this project consists of a complete floor renovation of approximately 10,000 s.f. Architect Perkins Eastman was the architect of record for the project. The suite was designed to accommodate multiple new patient rooms, toilet rooms, work stations, chart rooms, soiled holding and medical procedure rooms.
MEP as the prime consultants of the project was responsible to design 100% of the mechanical, plumbing and sprinkler alteration construction documents.
The space underwent a complete change of use. Therefore, all of the mep services were completely removed. As such, filing with the Department of Health and NYC Building Department was required. And administration of filing and compliance with 10 NYCRR Section 711 and all pertinent technical standards was included under the scope of MEP’s services.
Site Findings and Solutions
Sprinkler System — The building was originally designed with only a combined standpipe riser/system in place. The building program required the entire building to be sprinklered. This project called for the design of a complete new fire suppression sprinkler system.
A loop system was recommended for this project as it is easily balanced. Sprinkler floor control valve stations were provided at each floor. MEP designed a fire suppression system composed of approximately 110 ceiling mounted and pendant heads. The design of the system was in conformance with the NYC Building Code, NYC Fire Code, and NFPA-13 Sprinkler Code.
Plumbing — The design called for 10 new toilet rooms and 2 ADA compliant toilet suites, composed of sixty new plumbing fixtures. A new plumbing layout was designed and interconnected to the existing sanitary piping.
HVAC — MEP designed a new distribution system in compliance with AIA and NYC Building Code. A fan coil unit system was designed to complement the existing infrastructure.
Summary
MEP completed the design within schedule and the project was filed with both the Department of Health and NYC Department of Buildings.


